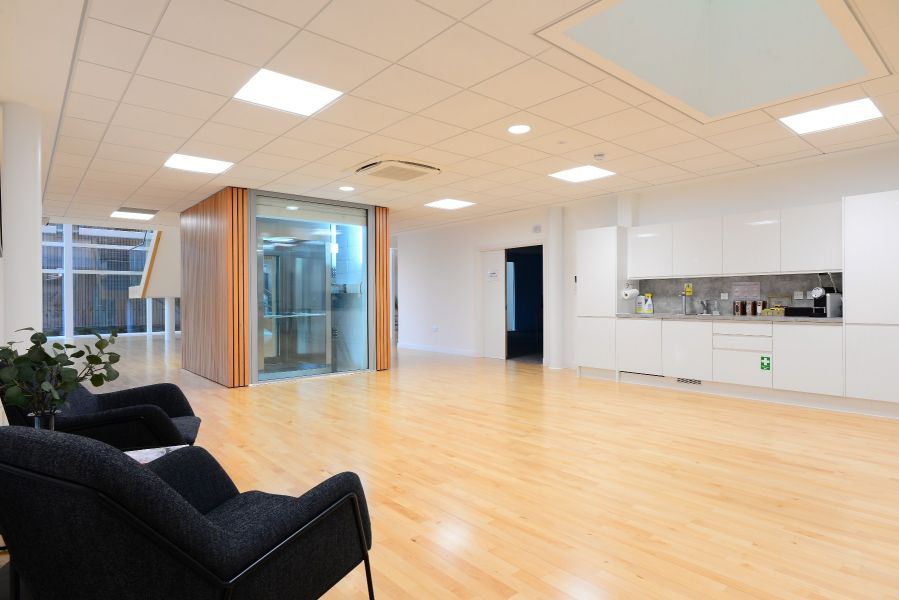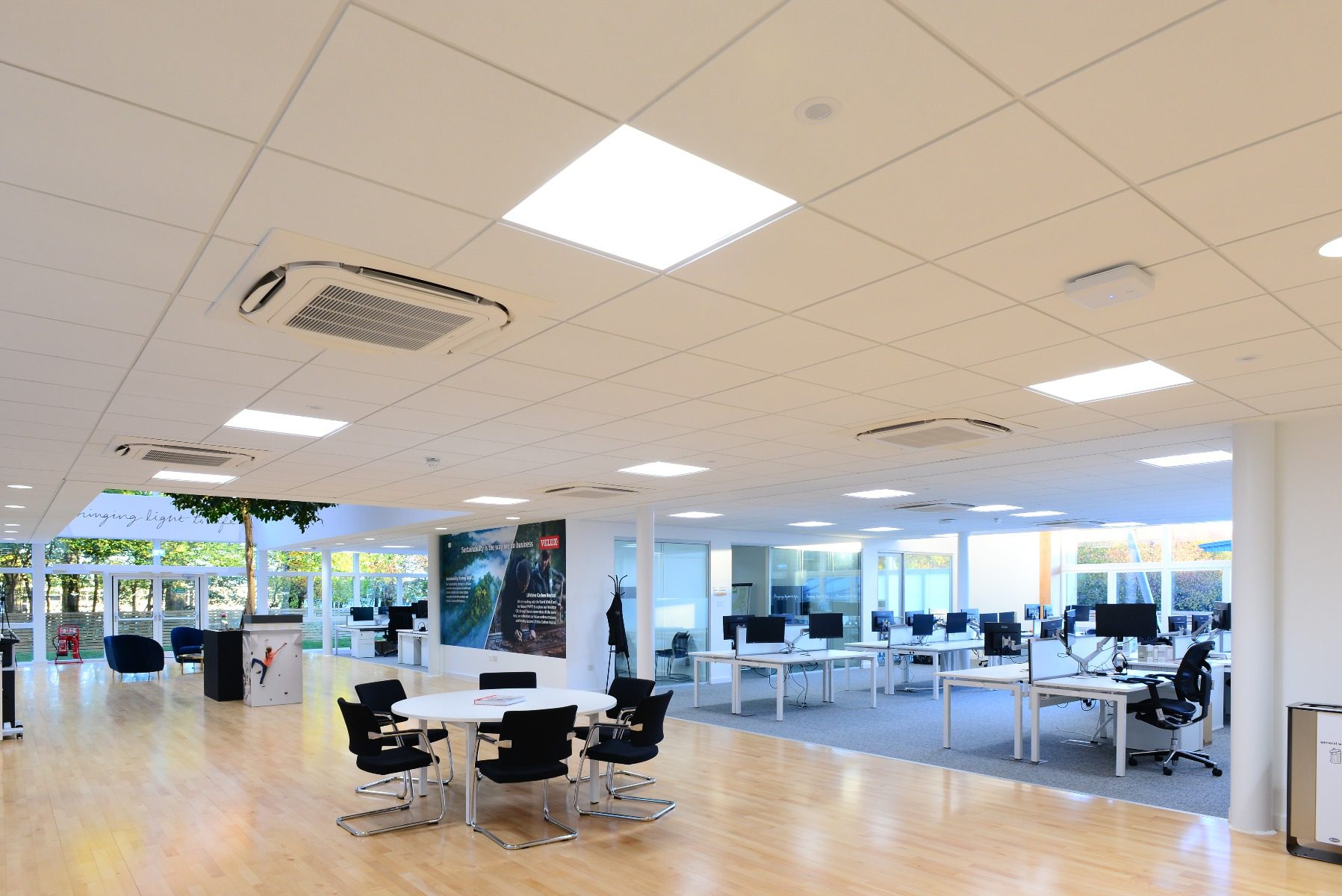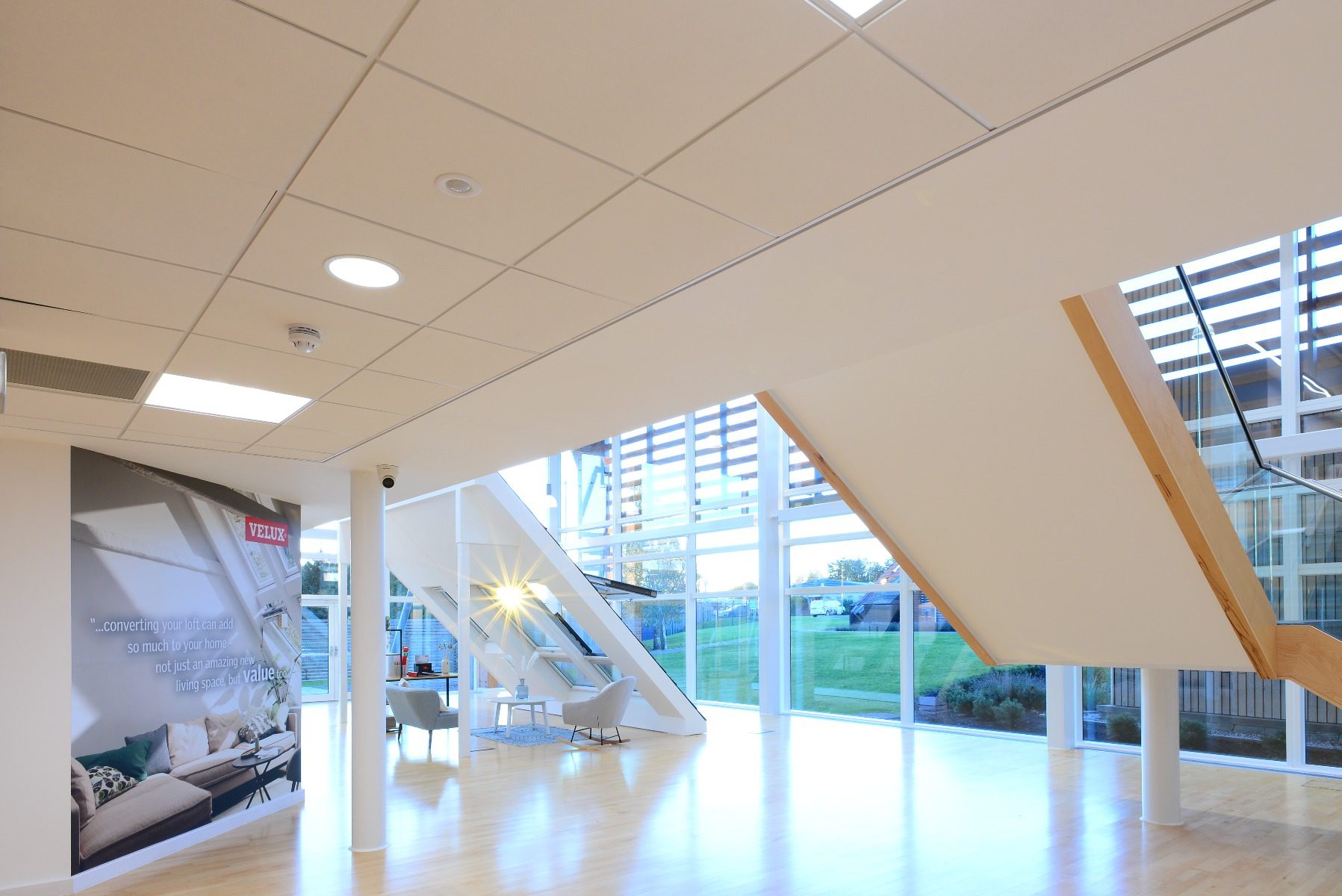Challenges
Sinclair Watt were provided with a detailed brief to provide accommodation for a new main entrance and reception area, product display hall, meeting room suite, additional office space and customer service telephone hall and ancillary accommodation. By necessity these were required to be large spaces to accommodate large numbers of employees and visitors.

The building had to achieve seven basic goals – to allow VELUX to be a good neighbour, to be simple and beautiful, to make arrival a good experience, to be a model of balanced daylight, natural ventilation, good indoor comfort and healthy materials, to apply a well-defined, high-quality structural concept, to obtain good sustainable standards with a minimum use of energy, to be visible and logical, and to create value and express the VELUX values.
The ceiling systems had to meet the Class 1, aesthetic, fire and acoustic performance required for the 37,673ft2 two-storey building which features an engineered timber and steel structural frame. The project was the first time Zentia’s Prestige Integra mineral tiles had been installed in Scotland.
Solutions
Sinclair Watt met the brief by incorporating a regular and prominent engineered timber and steel structural frame that provided a design with a clear distinction between the supporting structure of the building and the facades and roof. This was both to create clarity and logic in the design and to make it possible to replace or update the not-so-permanent parts of the building.
The internal design incorporates a central street and atrium that acts as a meeting place as well as a general circulation area and allows the best use of natural sunlight and natural ventilation throughout the building. The building provides good indoor comfort and utilises healthy materials.

The three key areas – energy efficiency, healthy indoor environment and renewable energy – constitute the basis of the new building. A fabric-first approach for the building was adopted with high insulation levels and low air permeability rates to reduce overall heat loss from the building. This combined with a natural ventilation and daylighting strategy, and the use of LED lighting and air source heat pumps as the main heating source, resulted in a highly energy efficient and sustainable building.
Some 1,1,00m2 of the Zentia highly sound absorbent ceiling tiles were used in the ground floor offices and storerooms. The Prestige family features class-leading light reflectance of 87% and Euroclass A2-s1, d0 fire classification, the hA+ Tegular15 variant with Class A sound absorption and Finesse a fully concealed, fully painted edge detail.
Architect Iain Mitchell said: “We specified the Zentia systems as they have a good product range, good suspension systems, with good product information and good technical backup. They met all the aesthetic, fire and acoustic performances.

“Zentia shadow and transition trims were used so the Zentia ceilings tie in well with adjacent plasterboard walls and ceilings. The client is very happy with the ceiling installation and building as a whole.”
Colin Burns, commercial director of specialist sub-contractor PFP, said: “We had some meetings with Zentia to talk through the detailing of the Finesse element and put it to the guys on site but apart from that, and some coordinating with services, it was very straightforward. It looks good as it always does and gives a nice bright finish. It was interesting to be the first installer of Finesse in Scotland.”