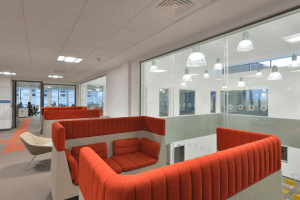Challenge
A wide variety of ceiling systems from Zentia have proved just the tonic for a ground-breaking new medical research centre. More than half a dozen different solutions were specified by architects NORR for the National Biologics Manufacturing Centre in Darlington, County Durham, which was opened by Jo Johnson, Minister of State for Universities and Science.

Developed with a £38 million investment by the Government as part of the Strategy for UK Life Sciences programme, it is used for conducting research on biologic products by promoting collaboration between academia, the NHS and industry.
The 5,000m2 facility features flexible laboratory and pilot plant areas, dedicated spaces for Good Manufacturing Practices (GMP) process, analytical and technological development, and clean rooms for research as well as offices, meeting rooms and spaces for training and conferencing.
Solutions
Zentia were used widely in white for maximum light reflectance, including humidity-resistant Hydroboard 600mm x 600mm tiles with Prelude 24mm Corrosion Resistant TL+ grid and perimeter trim in the changing rooms, Optima Vector tiles (600mm x 600mm) on a Prelude 24mm XL2 grid with shadow perimeter trim in meeting rooms, and Cradle to Cradle® certified Ultima+ Vector tiles (600mm x 600mm) on a 24mm grid in offices, corridors and stairwells.
They were selected by regular Zentia specifiers NORR, who handled Stage 4 onwards detailed design and full technical delivery to completion, for an equally wide variety of reasons, with particular challenges being the short timescales for a heavily serviced building (it was a 15-month build), aesthetics and services.
They were installed in the steel-framed building for Darlington-based design and build contractor Interserve over three months by a team of 16 from specialist Zentia Pinnacle sub-contractor Interceil.
Managing director Steve Jones said: “The biologics centre development was an extremely exciting project to be involved in. The Zentia products afforded the installation of high-quality specifications providing excellent performance and stunning visual enhancement to the suspended ceilings.”